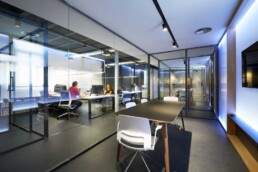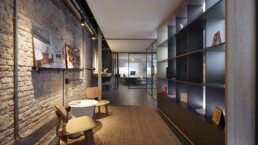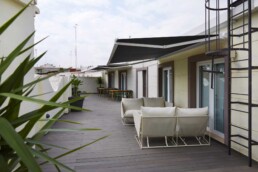Abessis offices
The realization of the corporate offices of the company itself is usually one of the most complex exercises. On this occasion, the project is based on Grup Idea’s Strategic Plan, in which one of the objectives is to strengthen its presence in the Levante area. Imagine Design Build, is the claim that defines the company that the new corporate spaces had to transmit. Grup Idea reinforces its visibility in Valencia of its entire value chain (Strategy >> Design >> Architecture >>Engineering >> Construction >> Equipment of Spaces) coinciding with the appointment of the city as World Design Capital 2022. Through moodboard materials and brainstorming with the company’s internal departments, the distribution plant and the selection of materials and furniture were carried out. Sometimes this selection has consisted of undressing the “scenic box”, leaving some exposed walls and areas without false ceilings, thus reinforcing the vision of facilities such as electricity and air conditioning, being these an additional aesthetic element and necessary to transmit brand values.
The routes, allow a Storytelling thought so that the clients when visiting the space understand the company, that is to say, processes, methodology of work and sectors in which we offer our services. Lighting, technology, relationship spaces, meeting rooms, are key to the functionality of the space. Already at the corporate headquarters in Barcelona, we have always defined our offices as our “showroom”. Spaces such as the reception-waiting, perimeter exhibition, the cafeteria, the library, the office-meeting and a generous terrace understood as a second working area and relationship, revolve around a box of polycarbonate backlit, being all server spaces to the Open Space space of work, equipped with furniture designed to measure.
LOCATION:Plaza Cánovas del Castillo, 1-5º. Valencia(Spain)SERVICES:Turnkey ProjectSURFACE:280 m²




