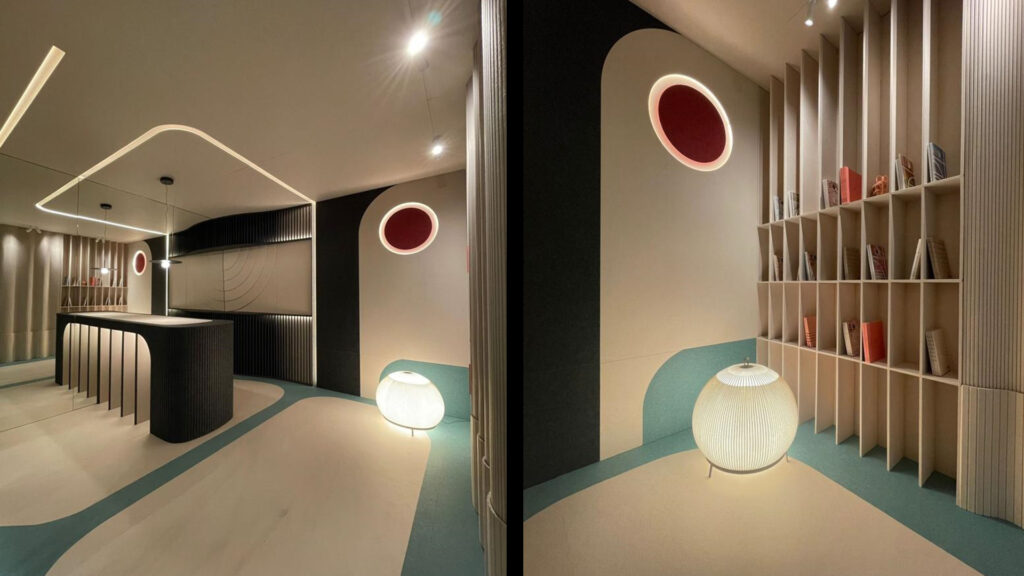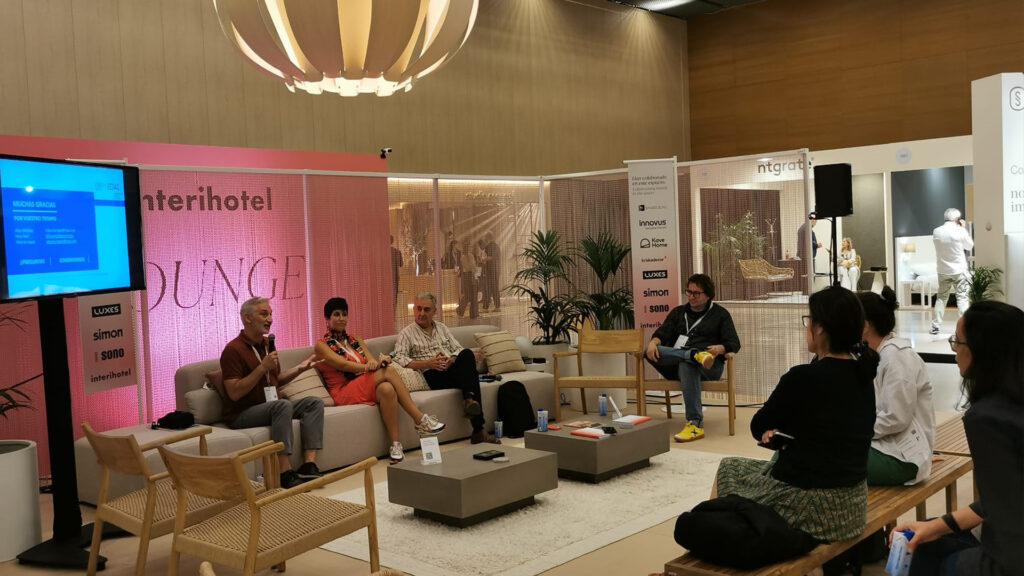We have participated in Interihotel’23, the leading event in Contract Hospitality
From 18 to 20 October we attended Interihotel’23 in Barcelona, the design event for the Hospitality sector aimed at interior designers and architects, hoteliers and restaurant owners, real estate developers and investors, distributors and product brands. In its 13th edition, Interihotel’23 has established itself as a more than consolidated event, with the attendance of 7,244 visitors from more than 40 countries.
At the fair, we were able to enjoy an exhibition area with the latest products and design materials from 184 exhibiting brands. On the other hand, the common areas such as the lounge, the conference room or the cafeteria were also equipped with furniture and products from the collaborating and exhibiting brands, which created spaces at the fair where visitors could chat and relax.
In addition, as every year, the fair featured a full programme of top-level conferences, practical workshops on acoustics, artificial intelligence, sustainability and lighting design, and round table debates with experts from the sector. Miquel Àngel Julià Hierro, Concept Architect and Director of Design and Marketing at Grup Idea was the presenter and moderator of the 4th edition of the Hotel Transversality Cycle and an assistant at the ‘Brightech’ round table under the title “Technology enhances human capabilities“.
Highlights of interihotel BC23, “the journey of change”
In the current edition, the interihotel fair had as its theme “the journey of change” with the focus on five thematic axes, both to invite reflection and to invite the creation of successful hotel and restaurant projects. The five key themes that traversed this edition were: the customer experience, the emotional and physical well-being of people, the capacity for regeneration of ecosystems and communities, the search for new materials, more sustainable and respectful and the integration of artificial intelligence.
Precisely, we had the opportunity to visit the award-winning stand of this edition of the ECOCero firm, which has been designed with acoustic, ecological and illuminated panels by The Room Studio. Brands such as Finsa, for example, have shown on their stand a new vision of communal and mixed-use areas as flexible spaces to respond to the need to blur the boundaries of inside/outside in hospitality. Porcelanosa also showcased its solutions for the hospitality sector in the exhibition area. Also noteworthy are the stands of Simon and Kave Home, both clearly conceived and designed as an extension of their brand.

On the other hand, we have had the opportunity to discover projects such as the Concept Restaurant designed by Francesc Rifé for the Asian food chain UDON. The project seeks to give a sense of modernity with the use of classic elements such as Venetian blinds, wood and textiles. We also took a closer look at projects such as the Vitality Heaven Concept Room by the Capella García Arquitectura studio, based on a “postcard beach room”.
Neuroarchitecture and Facility Management, at the centre of the debate for hotel design
In the Cycle “Hotel Transversality”, which was held for the fourth consecutive year in the framework of Interihotel, Miquel Àngel Julià Hierro, as advisor on Innovation on the Board of the Barcelona branch of the COAC, presented and moderated the round table together with the experts Alberto López, coordinator of Escola Sert, Alba Méndez García Qualia Estudio, an architecture studio and consultancy specialising in Neuroarchitecture and Felip-Neri Gordi, an expert in Facility Management and co-director of the postgraduate course in Facility Management at the Escola Sert of the College of Architects of Catalonia (COAC). Architecture, training and apparently unconnected disciplines such as Neuroarchitecture and FM have ended up connecting transversally, giving a much more global vision of the new hotel architecture. It is in this interconnection between disciplines and the industry that Innovation appears, another of the key concepts of the round table.
“Disciplines such as Facility Management must be included in the design project from the start”, Felip Neri
During the talk, the participants discussed how necessary it is to incorporate the management of the building process (Facility Management) from the beginning of the project. For Felip Neri, an expert in the field, the Facility Manager has precisely the tools to preserve people’s health. “The design of a hotel room will determine, for example, how easy it is for an employee to clean a space, or the prevention of injuries or allergies in workers”. “This is the experience of thinking about services and people,” he added.

For Alba Méndez, Neuroarchitecture adds “one more layer of complexity” to project design: emotional health. For Méndez, the mission of architecture is not only to accompany business projects but to influence the experience, behaviour and emotions of the inhabitants of these spaces. “If we understand the expectations of the client of the space, the design will be in line with those expectations. If it is also accompanied by a positive emotion, they will repeat it, share it and finally we will evangelise,” he explained.
“The moment you put the focus on human beings, spaces tend to homogenise”, Alba Méndez.
On the other hand, this humanisation of spaces also explains how and why sectors such as hospitality, workplace or residential are undergoing hybridisation. “Before, these building typologies responded to purely operational and functional issues. The moment you put the focus on human beings, spaces tend to homogenise”. As a result, flexible spaces emerge, at the service of the user, since it is the users who define how to inhabit each space. The building must also be able to change over time according to people’s needs.
Finally, the speakers agreed that it is necessary for architects to continue receiving continuous training and that specialities such as Neuroarchitecture or Facility Management should be introduced in architecture classrooms. According to Alberto López, the Escola Sert makes a great effort to listen to new market trends and generate knowledge about them through its communication channels and training offer. For López, training at Escola Sert seeks precisely to complement architectural training “with disciplines such as Neuroarchitecture and even Artificial Intelligence and the Metaverse” in order to provide the professionals of the future with enough tools to “solve complex problems”.
Artificial Intelligence has recently been added to these emerging disciplines as a future work tool, a topic of discussion that has been addressed in various debates such as the session “AI Visions: Artificial Intelligence under debate” held at the Roca Barcelona Gallery. This new software, according to the experts, will help us to be more efficient and agile in everyday tasks and will leave people with new tasks to empower. To conclude, Miquel Ángel left the attendees with a reflection: “Artificial Intelligence will allow us to be more disruptive and innovate because Innovation will always go hand in hand with human Natural Intelligence”.

